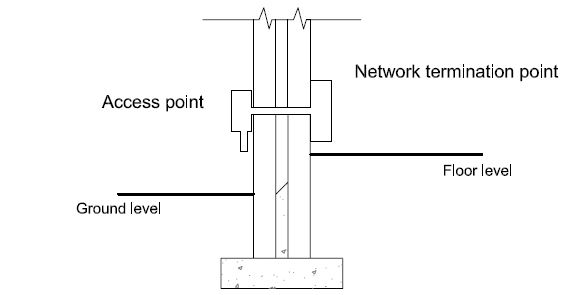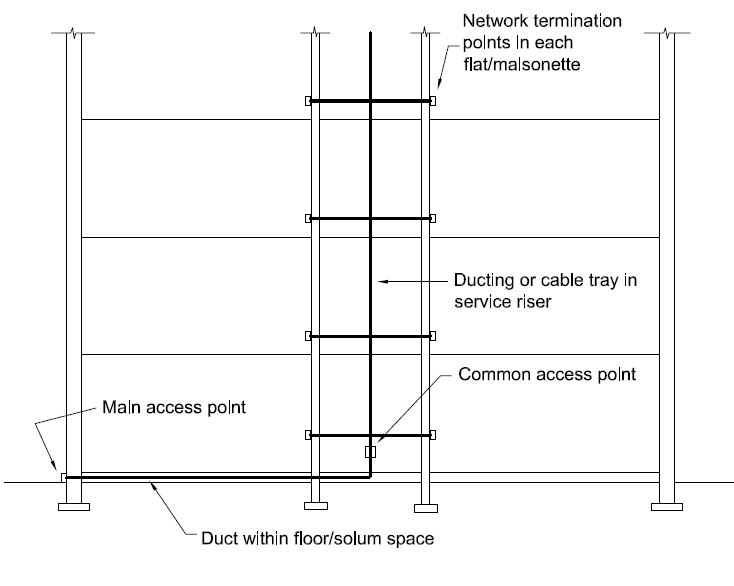4.14 In-building physical infrastructure for high-speed electronic communications network
|
Being online is not only a useful communication tool, it is also becoming increasingly important to individuals in their day to day lives. It enables them to access online shopping and banking, search for tradespeople and other businesses, interact with local and central government services and research many other areas of interest. Further information on digital technology, including the roll-out of superfast broadband in Scotland can be found on the Digital Scotland Website (http://www.digitalscotland.org/about-digital-scotland/).
European Directive 2014/61/EU is intended to reduce the cost of rolling out high-speed fixed and wireless electronic communications networks. This standard and guidance implements Article 8 of the Directive 2014/61/EU, which requires Member States to ensure that newly constructed buildings are equipped with a “high-speed-ready in-building physical infrastructure” to facilitate the cost-effective installation of cabling providing a minimum broadband speed of 30 megabits per second (Mbps).
The remainder of the Directive, which covers the wider network, has been transposed at UK level under The Communications (Access to Infrastructure) Regulations 2016.
The main technologies for delivering high-speed broadband to residential and small commercial buildings are set out in OFCOM's Infrastructure Report 2014 (http://stakeholders.ofcom.org.uk/binaries/research/infrastructure/2014/infrastructure-14.pdf ) and consist of:
a combination of fibre and what was originally cable television wiring - where fibre is provided between an exchange and a cabinet, and the existing copper coaxial cable is used to deliver speeds of up to 152 Mbps
a combination of fibre and telephone wiring - where fibre is provided between an exchange and a cabinet, and the existing twisted pair copper phone wire line is used to deliver speeds of up to 76 Mbps, and
fibre only technology - relying entirely on fibre to connect buildings to the exchange and deliver speeds of up to 1 Gbps.
The guidance to this standard provides the minimum provision necessary to meet the objectives of Article 8 of European Directive 2014/61/EU, with the exception of paragraph 8(3) as there is currently no formal “broadband ready” label adopted in the UK. It should be noted that the standard and guidance do not consider provisions for external infrastructure beyond the "site" of the building, commonly known as the 'footprint'.
Conversions - in the case of conversions, as specified in regulation 4, the building as converted shall meet the requirements of this standard in so far as is reasonably practicable, and in no case be worse than before the conversion (regulation 12, schedule 6).
A dwelling should be provided with in-building physical infrastructure to allow for the future installation of a service provider's network cabling and associated equipment to the end user’s location, with minimal disruption to the fabric of the building.
In a house the in-building physical infrastructure will usually consist of ducting through the external wall and may include the underbuilding. The type, size and routing of ducting should be designed to suit the technology (including cabling) that is, or may be expected to be, available to the building. Horizontal ductwork through external walls should slope downwards to the outside to prevent the possibility of water ingress and be fitted with suitable temporary seals at both ends, to allow easy access for cable installation.
Figure 4.15 indicates one arrangement suitable for in-building physical infrastructure serving a single occupancy building.
In flats and maisonettes the in-building physical infrastructure should be taken to an individual network termination point within each flat or maisonette. Such infrastructure may consist of a single duct from a main access point outside the building, leading to a common access point within the building, which is usually located in a communal service riser. The infrastructure from the common access point to the individual termination points may be either:
a single duct, appropriately sized and designed to suit the technology (including cabling) that is, or may be expected to be, available to the building and should be continuous from the common access point to the network termination point within each flat or maisonette, or
a cable tray taken to an appropriate point adjacent to each flat or maisonette with a suitably sized duct connecting the cable tray to a network termination point within each flat or maisonette.
Figure 4.16 indicates one arrangement suitable for in-building physical infrastructure serving flats or maisonettes.
All ductwork and cable tray installations, including those entering flats or maisonettes, should be designed and installed to take into account Section 2 (Fire), Section 5 (Noise) and Section 6 (Energy), having regard to the seals and fire-stopping, whilst allowing easy access for cable installation.
Consideration should be given to any additional works that may be necessary to facilitate the future installation of cabling, for example draw ropes within ducts. Where the internet service provider is known, they should be consulted.
Further information on infrastructure and cabling for broadband in new dwellings can be found in Publicly Available Specification (PAS) 2016 Next generation access for new build homes – Guide, available at https://www.gov.uk/government/uploads/system/uploads/attachment_data/file/78511/10-1339-pas-2016-next-generation-access-new-build-guide.pdf
Although the preferred option for providing high-speed internet to the site of a building will usually be cable, it is recognised that there may be instances where this is not practical, for example in remote areas. In such cases in-building physical infrastructure suitable for satellite or wireless communications should be provided in place of the infrastructure for cable or fibre where a minimum network speed of 30 Mbps is, or will be, available.

